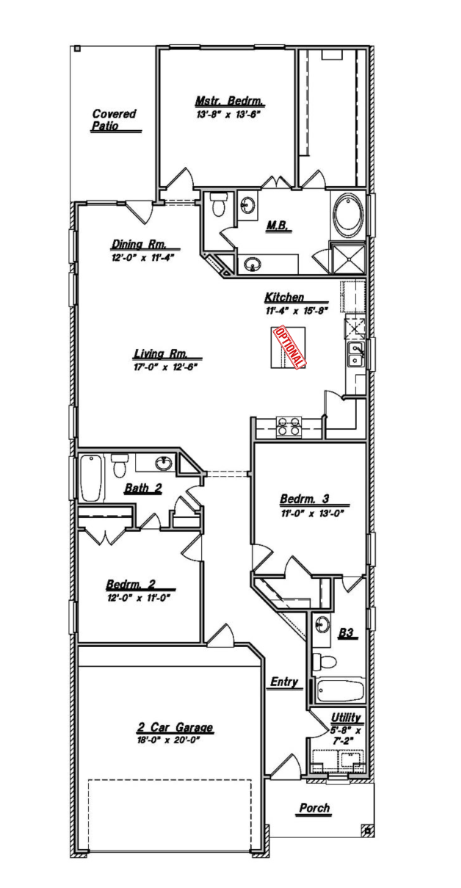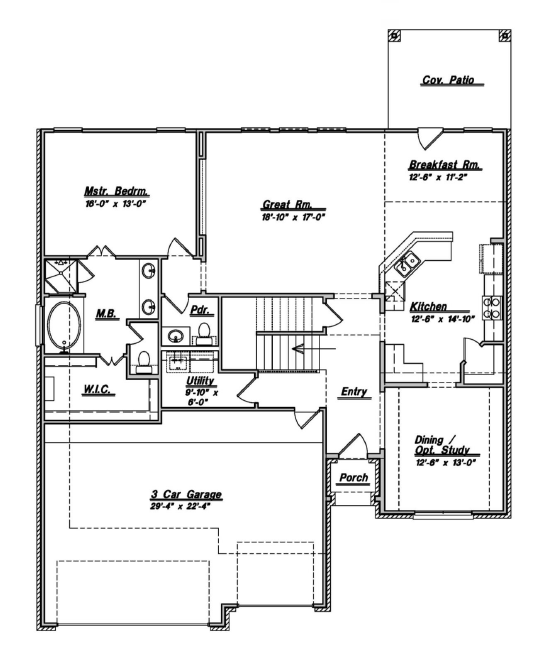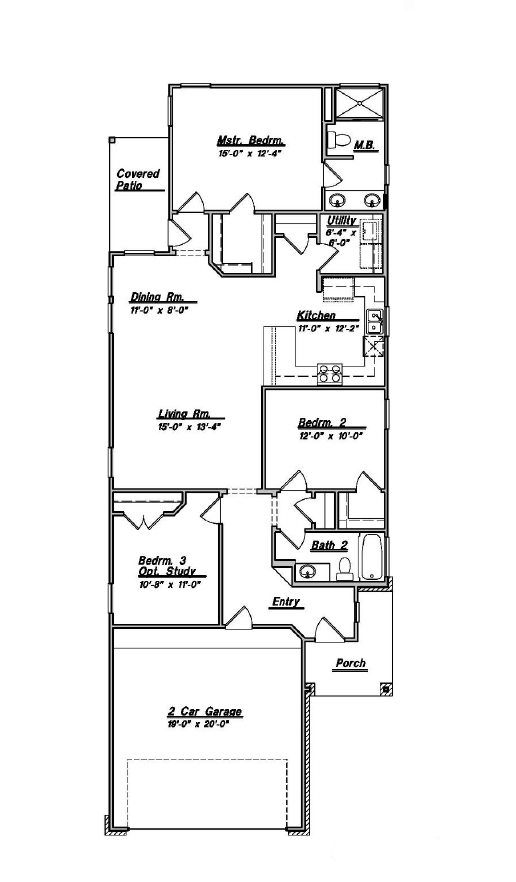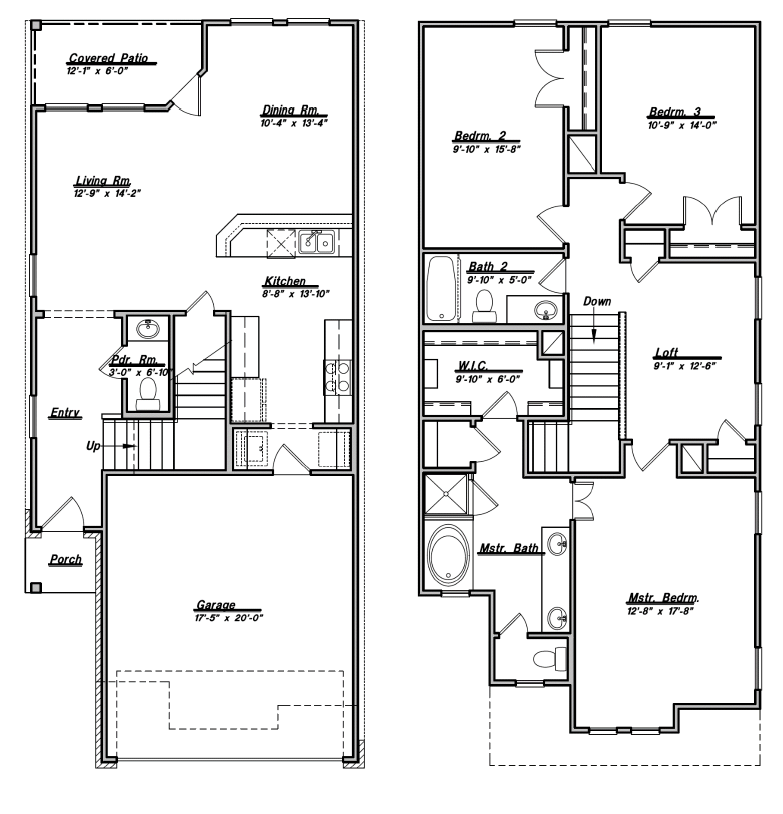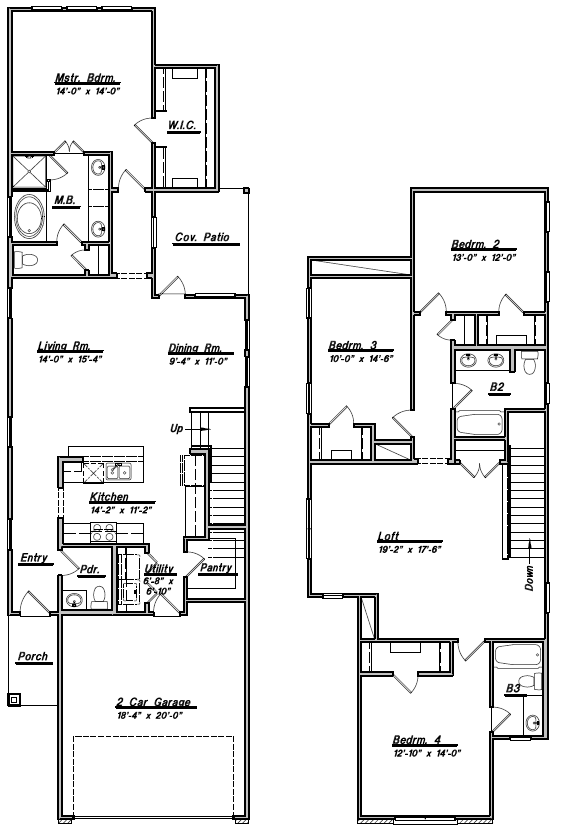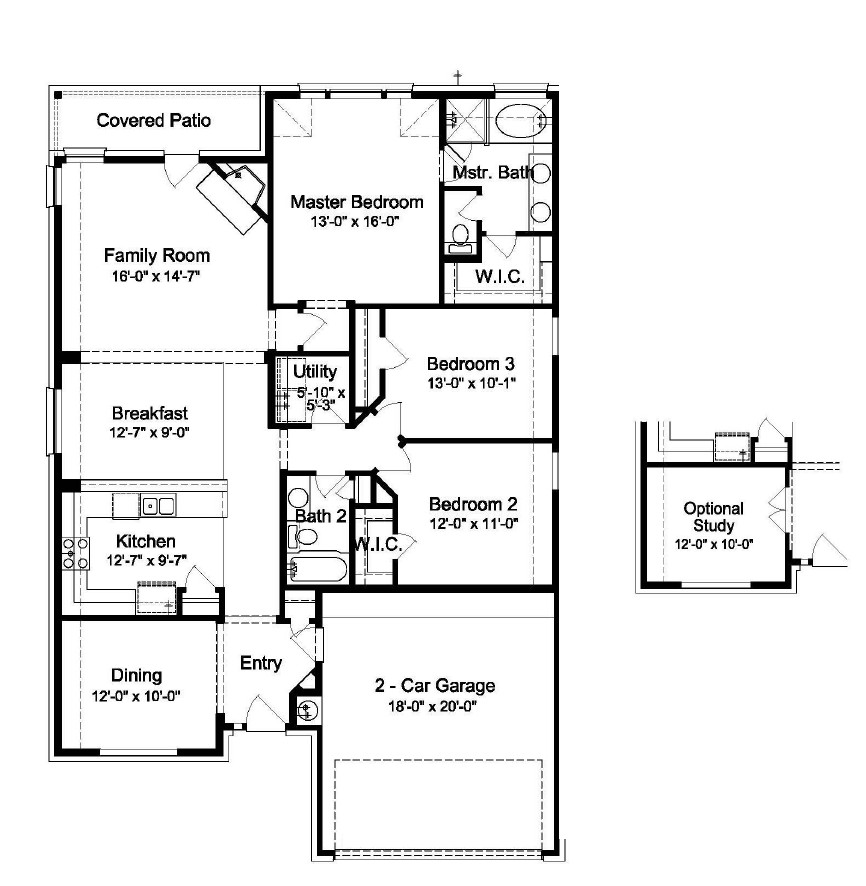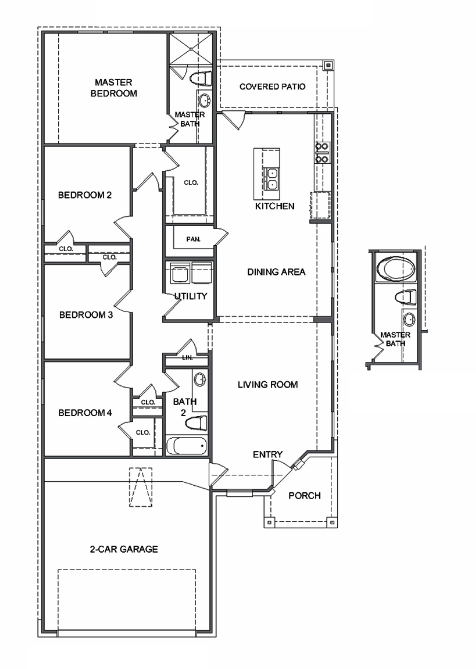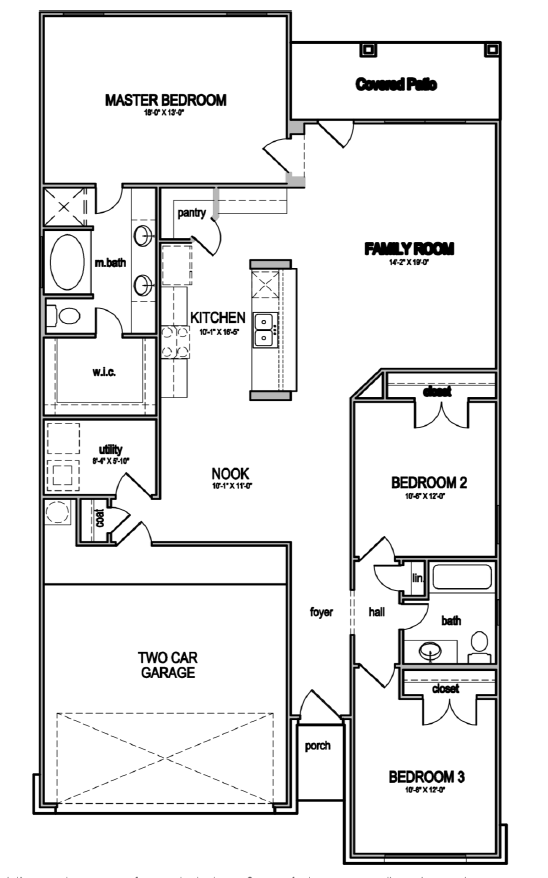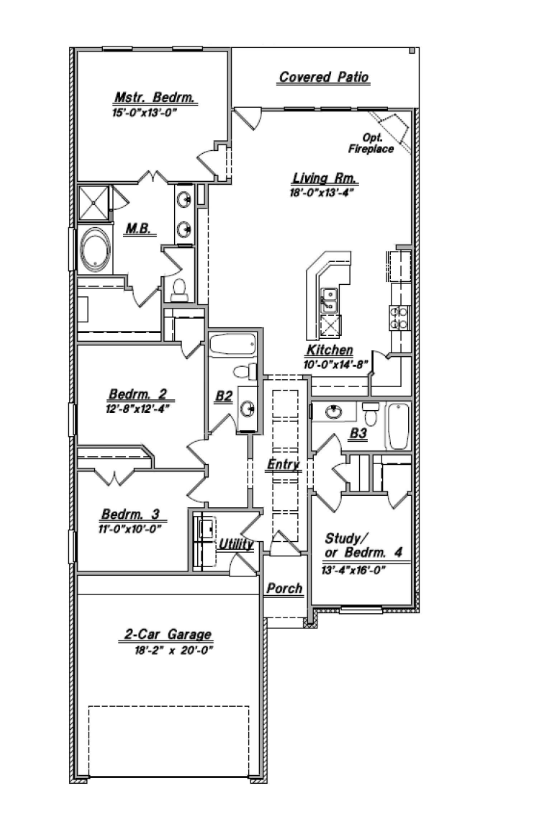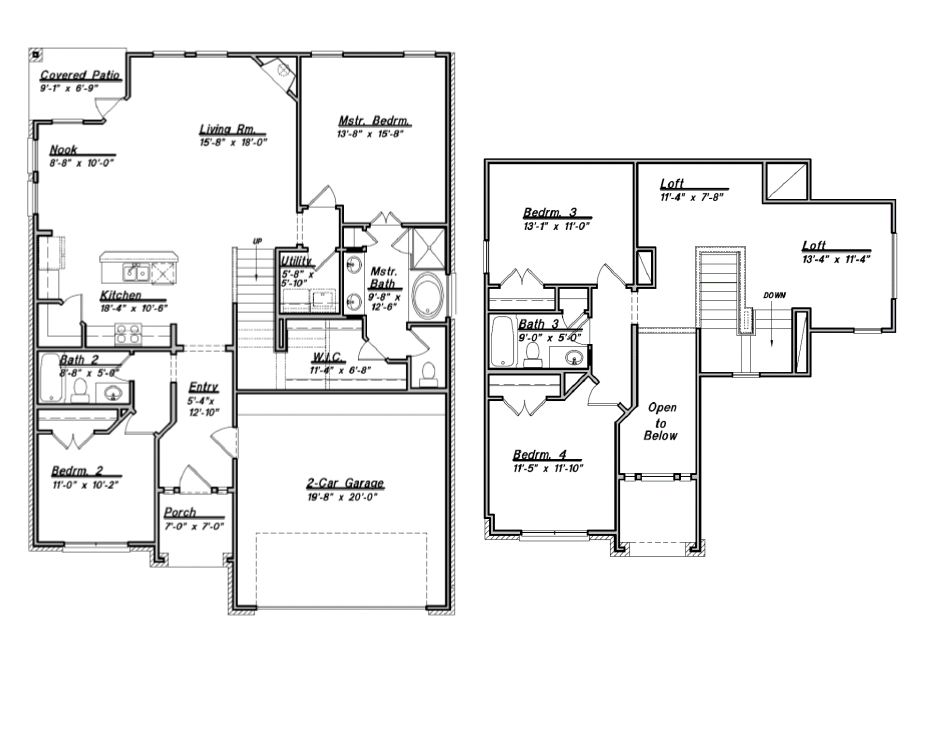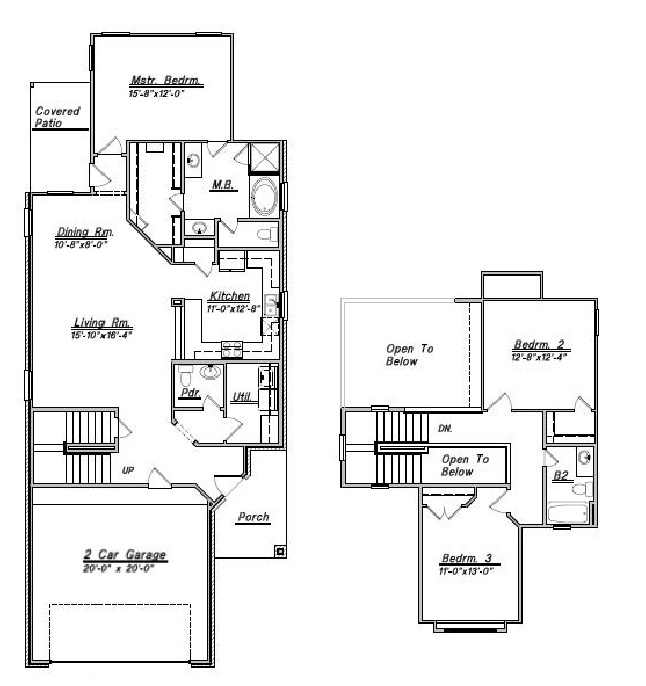Sunterra Floor Plans
Communities / Sunterra / Floor Plans
SECTION 14 - One Story
Floor Plan 1689
3 Bed | 2 Bath | 2 Car Garage
Floor Plan 1784
3 Bed | 3 Bath | 2 Car Garage
SECTION 14 - Two Story
Floor Plan 1988
3 Bed | 2.5 Bath | 2 Car Garage
SECTION 40 - One Story
Floor Plan 2175
4 Bed | 3 Bath | 2 Car Garage
SECTION 40 - Two Story
Floor Plan 2715
4 Bed | 2.5 Bath | 3 Car Garage
SECTION 50 - One Story
SECTION 50 - Two Story
SECTION 35 - One Story
Floor Plan 1500
Starting at $330,990
3 Bed | 2 Bath | 2 Car Garage
Floor Plan 1668
Starting at $343,990
3 Bed | 2 Bath | 2 Car Garage
Floor Plan 1816
Starting at $359,990
4 Bed | 3 Bath | 2 Car Garage
Floor Plan 1605
Starting at $339,990
3 Bed | 2 Bath | 2 Car Garage
Floor Plan 1754
Starting at $349,990
3 Bed | 2 Bath | 2 Car Garage
Floor Plan 2121
Starting at $374,990
4 Bed | 3 Bath | 2 Car Garage
Floor Plan 1615
Starting at $340,990
4 Bed | 2 Bath | 2 Car Garage
Floor Plan 1759
Starting at $353,990
4 Bed | 3 Bath | 2 Car Garage
SECTION 35 - Two Story
Floor Plan 2201
Starting at $367,990
4 Bed | 3 Bath | 2 Car Garage
Floor Plan 2340
Starting at $374,990
4 Bed | 3 Bath | 2 Car Garage
Floor Plan 2377
Starting at $380,990
4 Bed | 2.5 Bath | 2 Car Garage
SECTION 38 - One Story
Floor Plan 1759
4 Bed | 3 Bath | 2 Car Garage
SECTION 38 - Two Story
Floor Plan 1866
3 Bed | 2.5 Bath | 2 Car Garage
Floor Plan 1988
3 Bed | 2.5 Bath | 2 Car Garage


