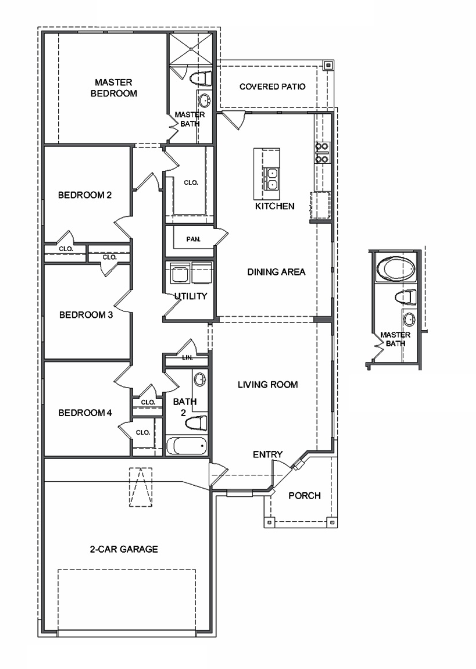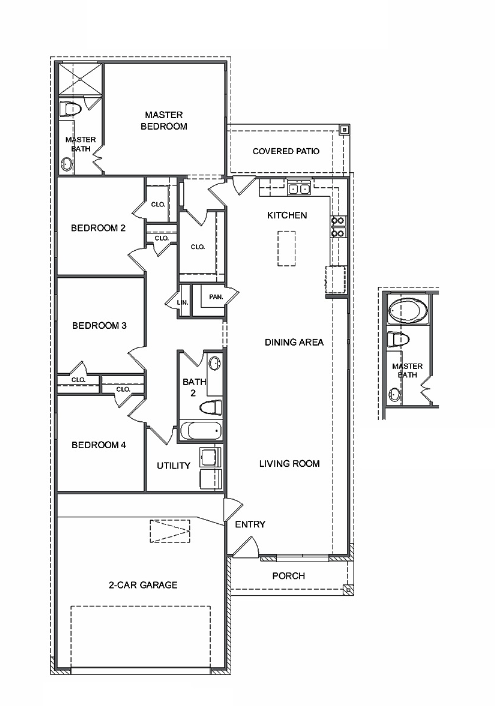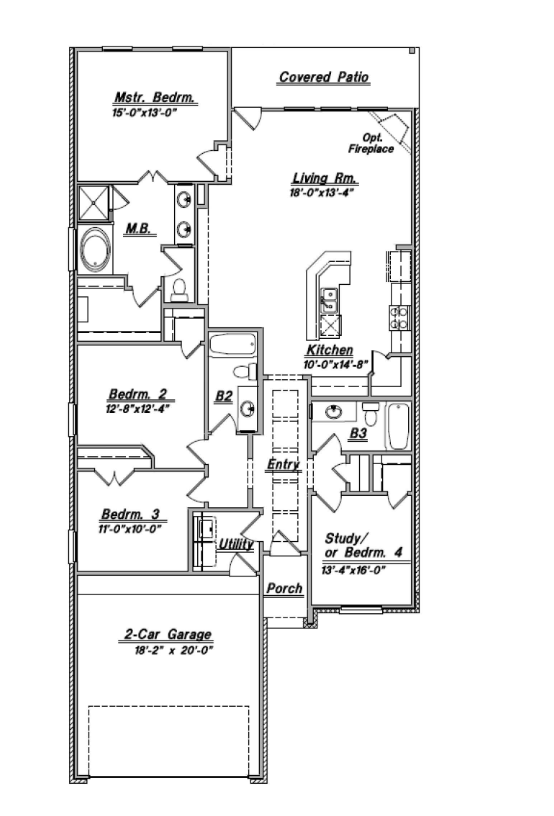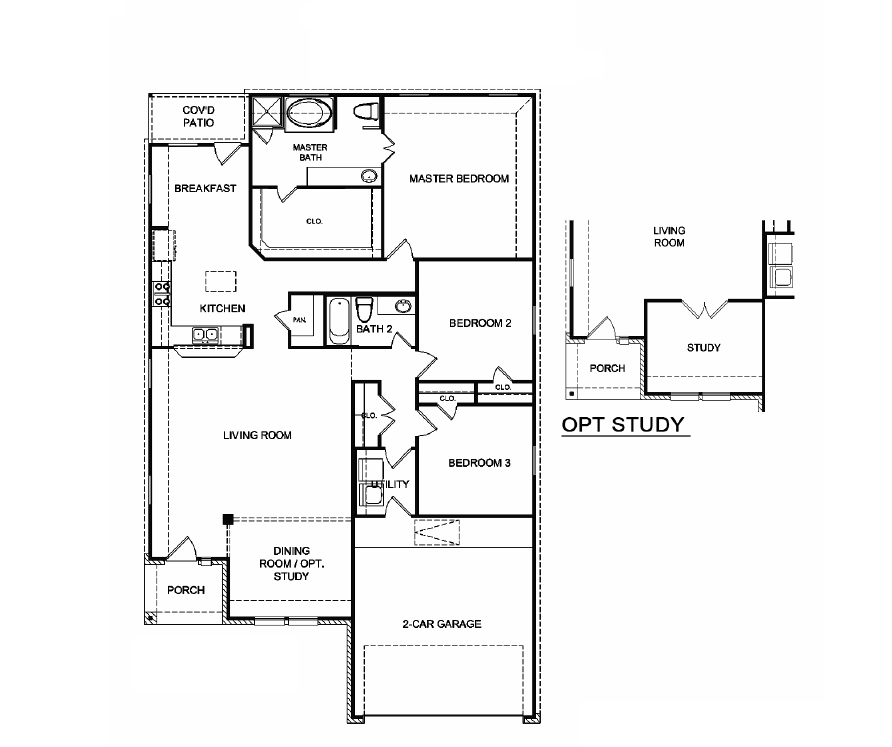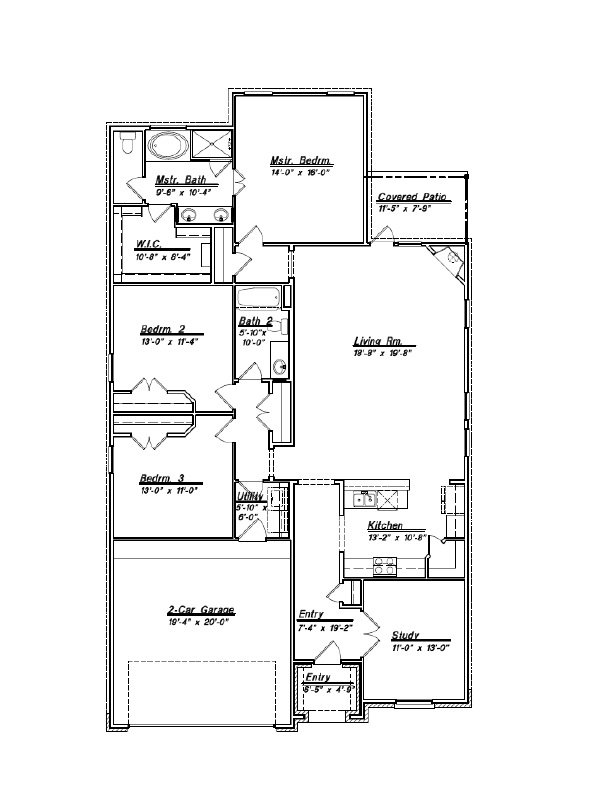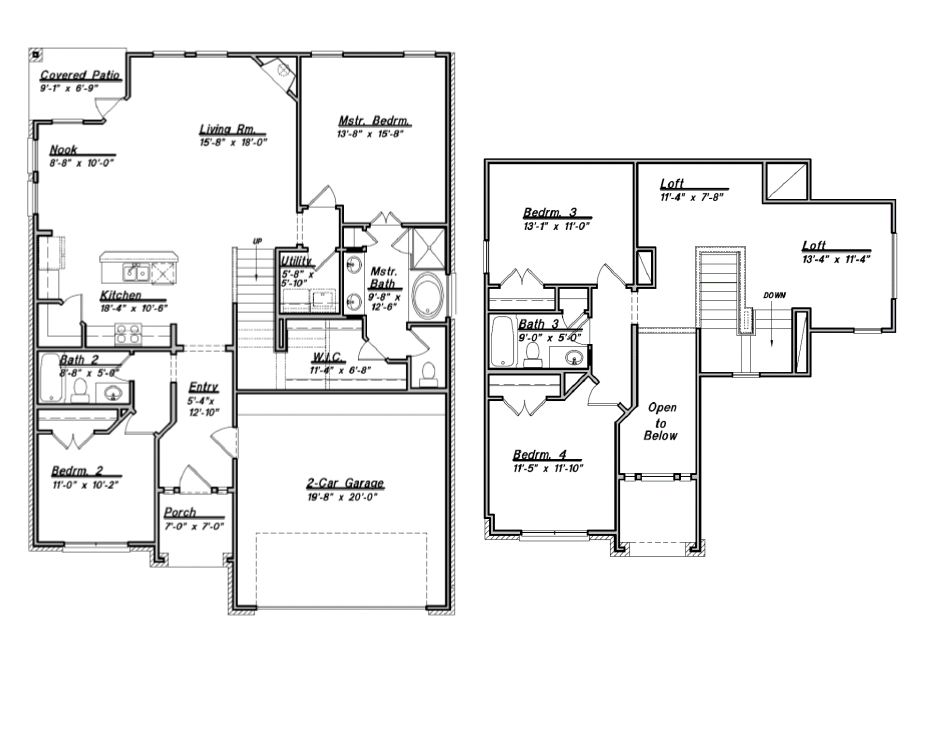Cypress Green Floor Plans
Communities / Cypress Green / Floor Plans
One Story
Two Story
Model Home Address:
20107 Sedona Park Drive, Hockley, TX 77447
Hours:
Mon-Sat 10am-7pm
Sunday 12pm-6pm
Contact:
Amber Dickey
281-231-2599
cypressgreen@colinahomes.com


